Residential Project
Mississippi River Garden
Facilisi ante lectus taciti curabitur felis tempus tincidunt posuere fermentum volutpat. Urna magna suscipit feugiat in proin. Per vel aliquam quam dignissim litora maximus nullam.
100% Vastu
Wide Rage Options
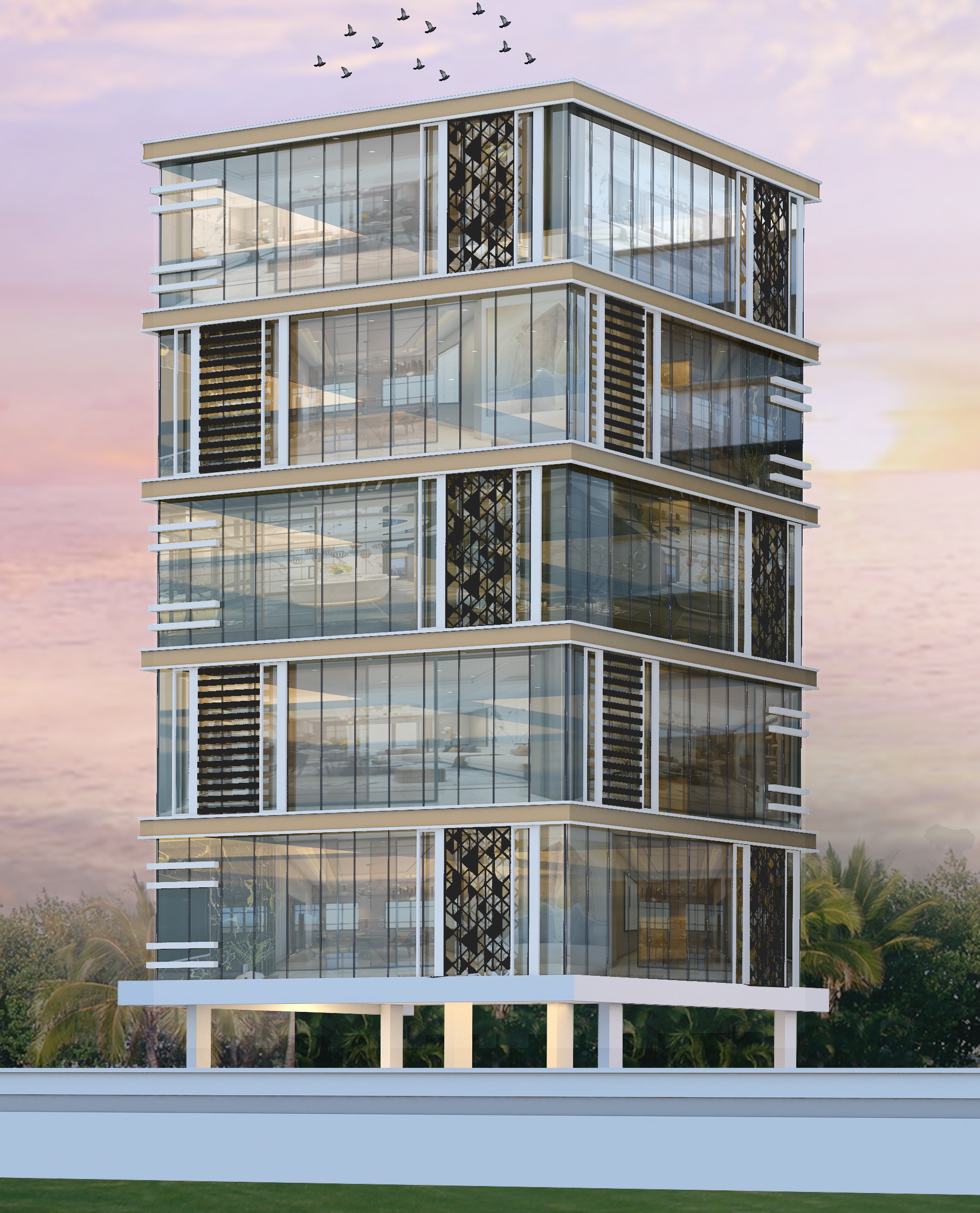
 Ground floor is a dedicated for office space of Mahika's Anidar Resident's Association and a smart co-working space. Suitable for the people who working from home can do it professionally.
Ground floor is a dedicated for office space of Mahika's Anidar Resident's Association and a smart co-working space. Suitable for the people who working from home can do it professionally.
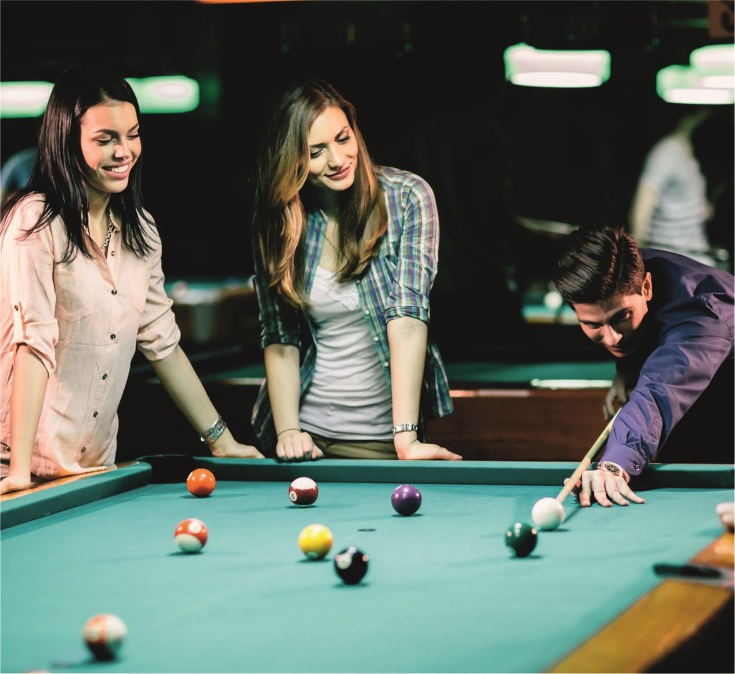 First floor is the best place interact with your neighbors and other flat mates of Mahika's Anidar. The floor is installed with most of the indoor games to make you to enjoy.
First floor is the best place interact with your neighbors and other flat mates of Mahika's Anidar. The floor is installed with most of the indoor games to make you to enjoy.
 Second floor is the dedicated to the fitness freaks of Mahika's Anidar.
Second floor is the dedicated to the fitness freaks of Mahika's Anidar.
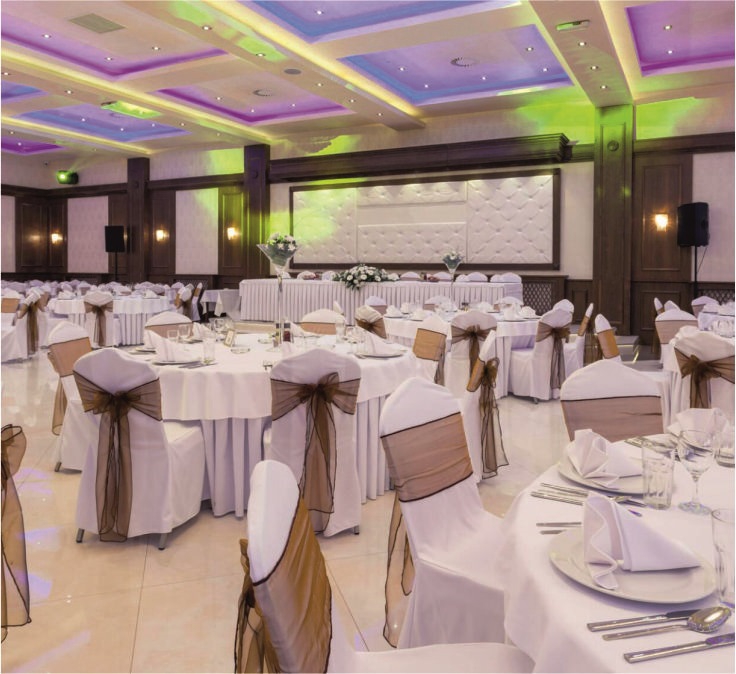 Third floor is the party spot of Mahika's Anidar Residents. It's perfect party hall to celebrate birthdays, kitty parties. It can accommodate approx 100-150 people to make your event bless full.
Third floor is the party spot of Mahika's Anidar Residents. It's perfect party hall to celebrate birthdays, kitty parties. It can accommodate approx 100-150 people to make your event bless full.
 Ground floor is a dedicated for office space of Mahika's Anidar Resident's Association and a smart co-working space. Suitable for the people who working from home can do it professionally.
Ground floor is a dedicated for office space of Mahika's Anidar Resident's Association and a smart co-working space. Suitable for the people who working from home can do it professionally.
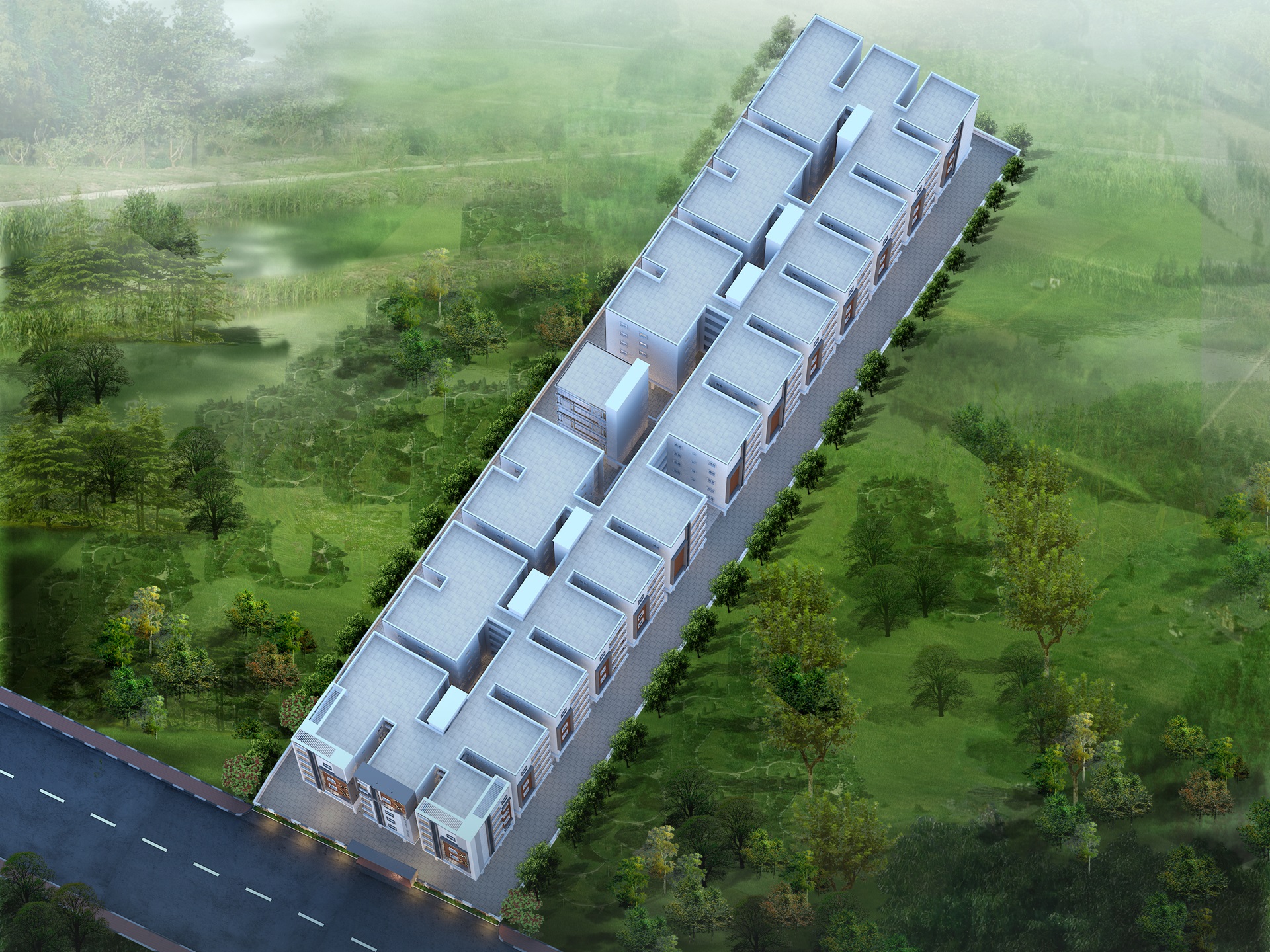
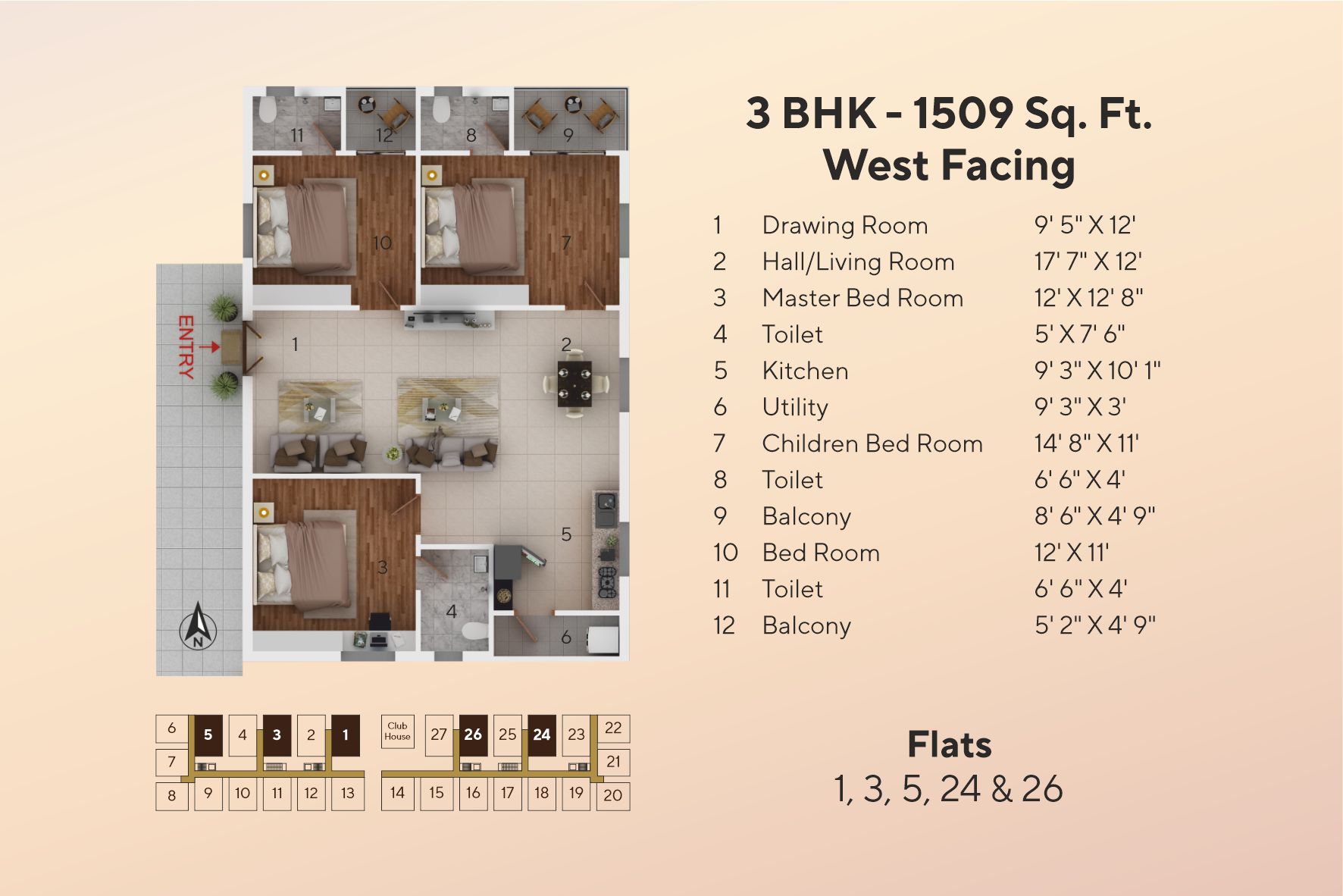
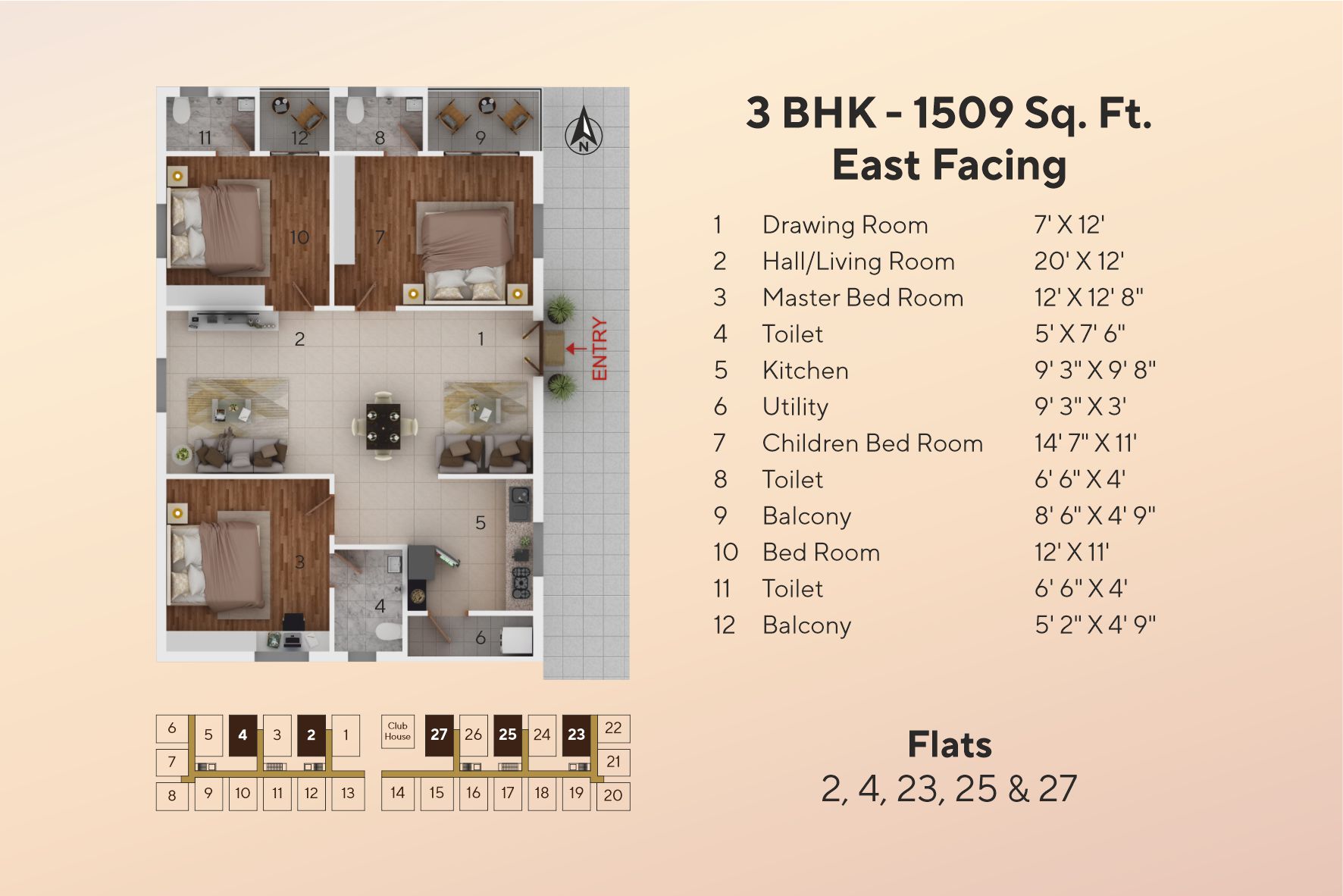






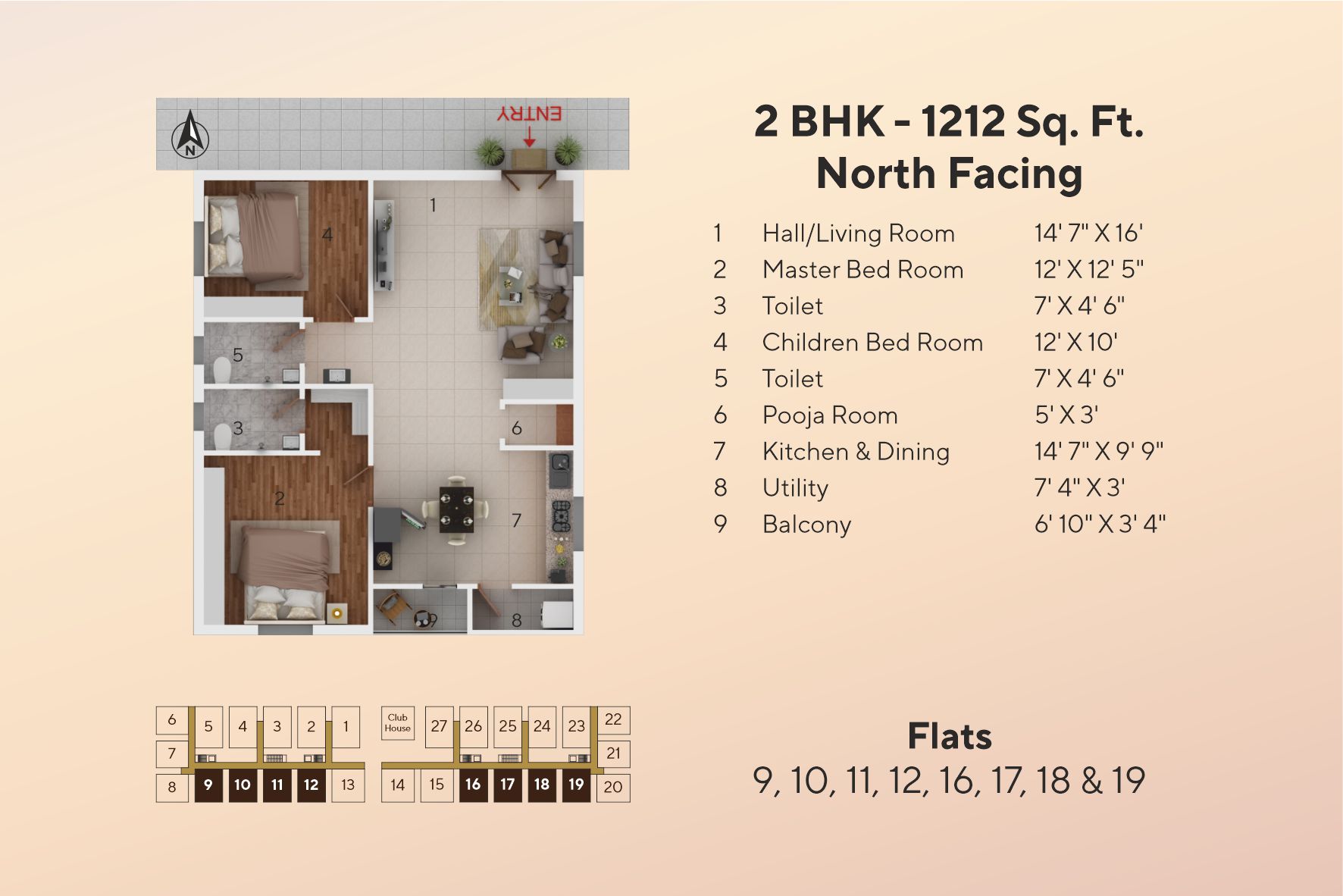


















Featured Project
We are the experts in good taste!
Let’s get together and create your dream home.
Lorem ipsum dolor sit amet, consectetur adipiscing elit. Ut elit tellus, luctus nec ullamcorper mattis, pulvinar dapibus leo.
100% Vastu
Wide Rage of Floor Plans
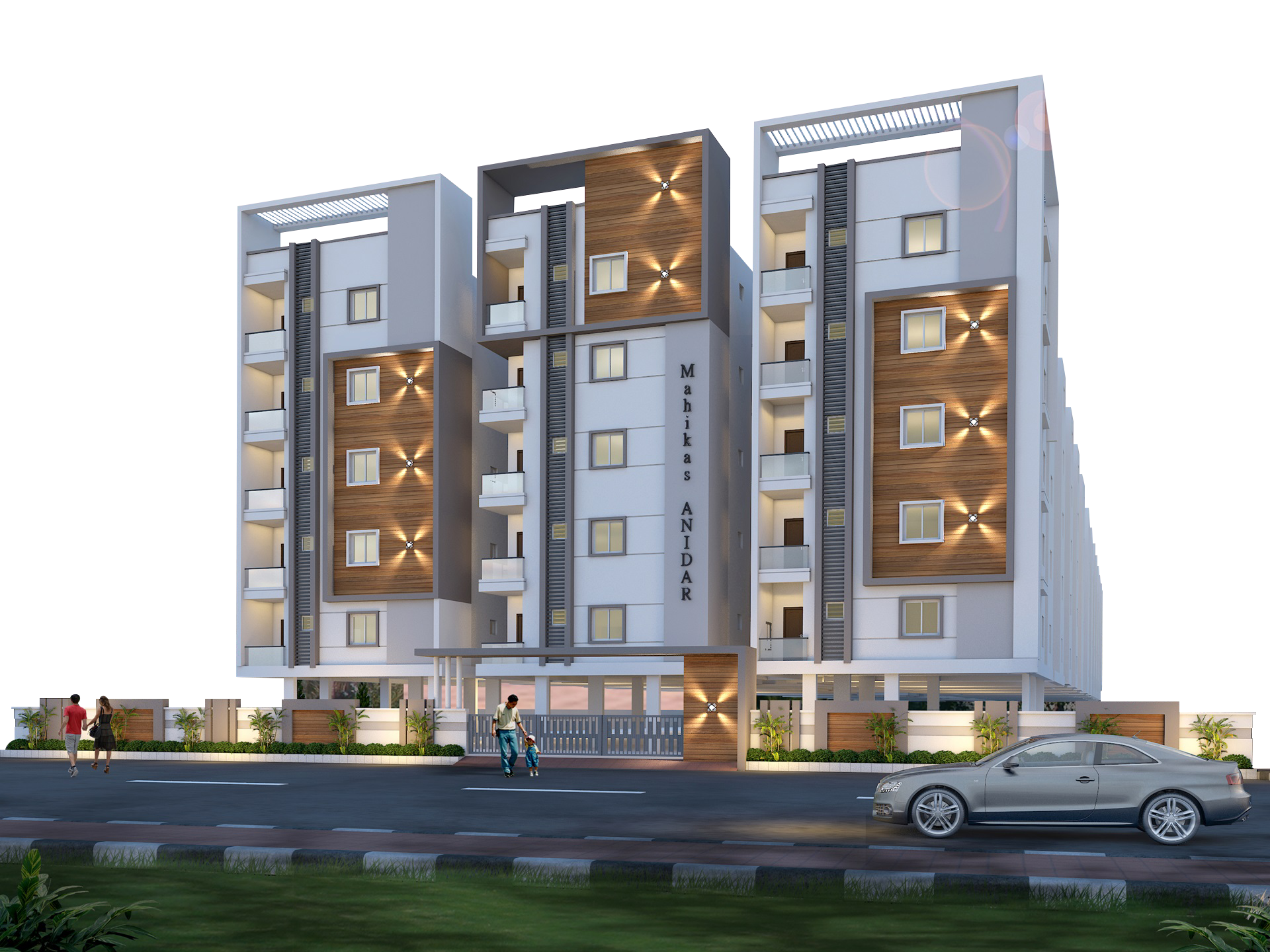
Lorem ipsum dolor sit amet, consectetur adipisi cing elit, sed do eiusmod tempor incididunt ut labore et dolore magna aliqua. Ut enim ad minim veniam, quis nostrud exercitation ullamco laboris nisi ut aliquip ex ea commodo consequat.
Sed do eiusmod tempor incididunt ut labore et dolore magna aliqua. Ut enim ad minim veniam, quis nostrud exercitation ullamco laboris nisi ut aliquip ex ea commodo consequat.
Duis aute irure dolor in reprehenderit in voluptate velit esse cillum dolore eu fugiat nulla pariatur. Excepteur sint occaecat. Lorem ipsum dolor sit amet, consectetur adipisi cing elit, sed do eiusmod.
Lorem ipsum dolor sit amet, consectetur adipisi cing elit, sed do eiusmod tempor incididunt ut labore et dolore magna aliqua. Ut enim ad minim veniam, quis nostrud exercitation ullamco laboris nisi ut aliquip ex ea commodo consequat.
Sed do eiusmod tempor incididunt ut labore et dolore magna aliqua. Ut enim ad minim veniam, quis nostrud exercitation ullamco laboris nisi ut aliquip ex ea commodo consequat.
Duis aute irure dolor in reprehenderit in voluptate velit esse cillum dolore eu fugiat nulla pariatur. Excepteur sint occaecat. Lorem ipsum dolor sit amet, consectetur adipisi cing elit, sed do eiusmod.
Welcome to interiora
Decorate your home in harmony
Facilisi ante lectus taciti curabitur felis tempus tincidunt posuere fermentum volutpat. Urna magna suscipit feugiat in proin. Per vel aliquam quam dignissim litora maximus nullam.
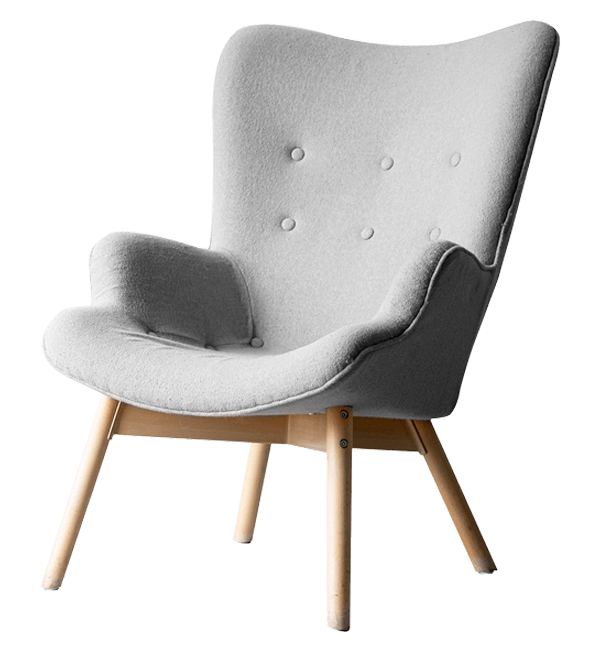
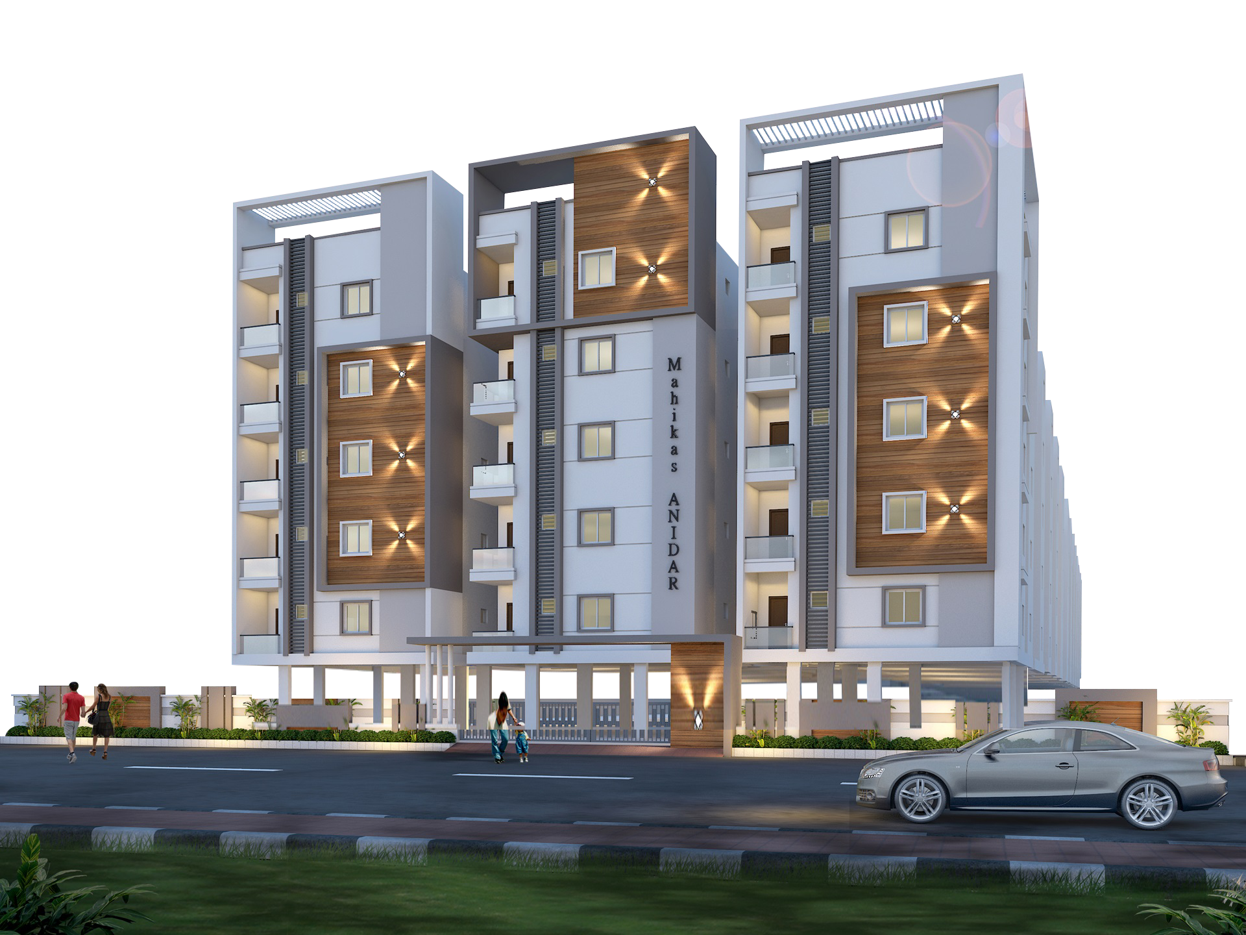
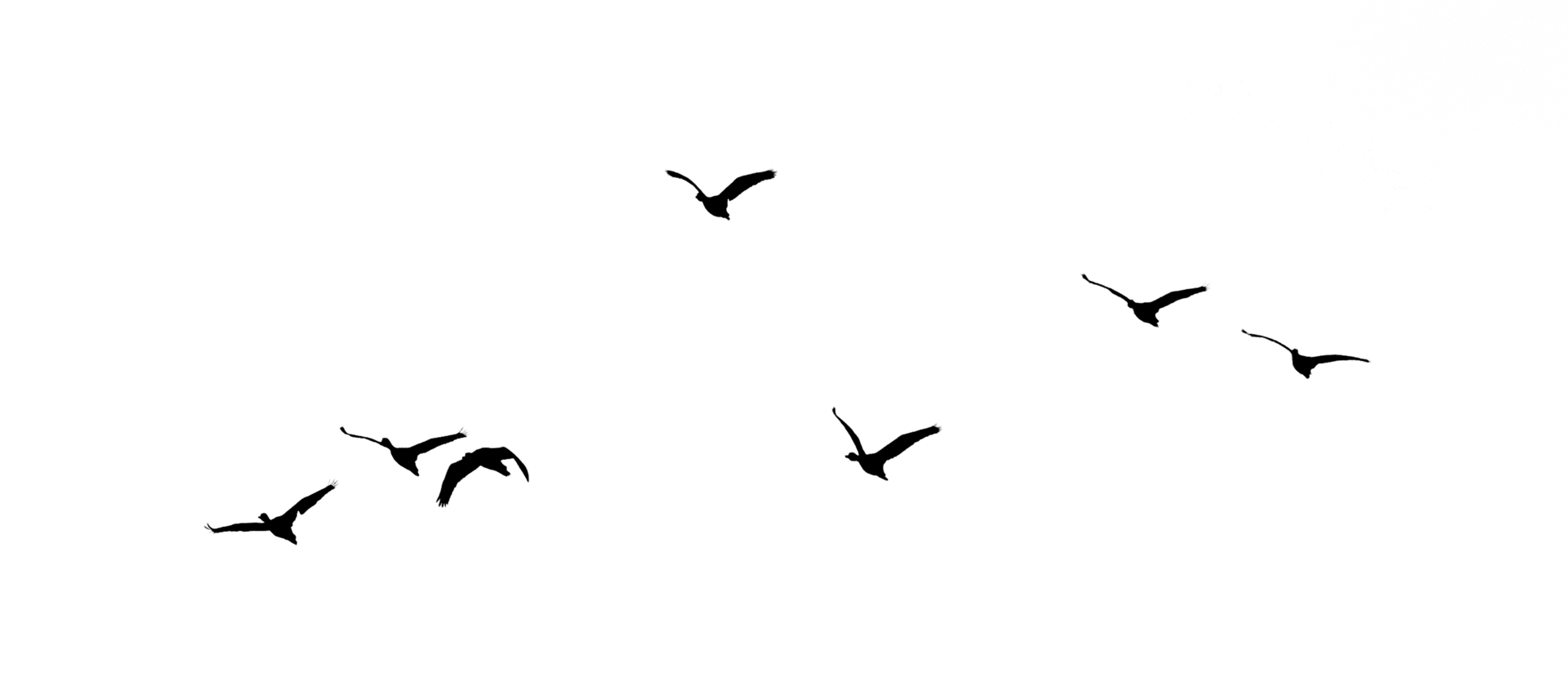
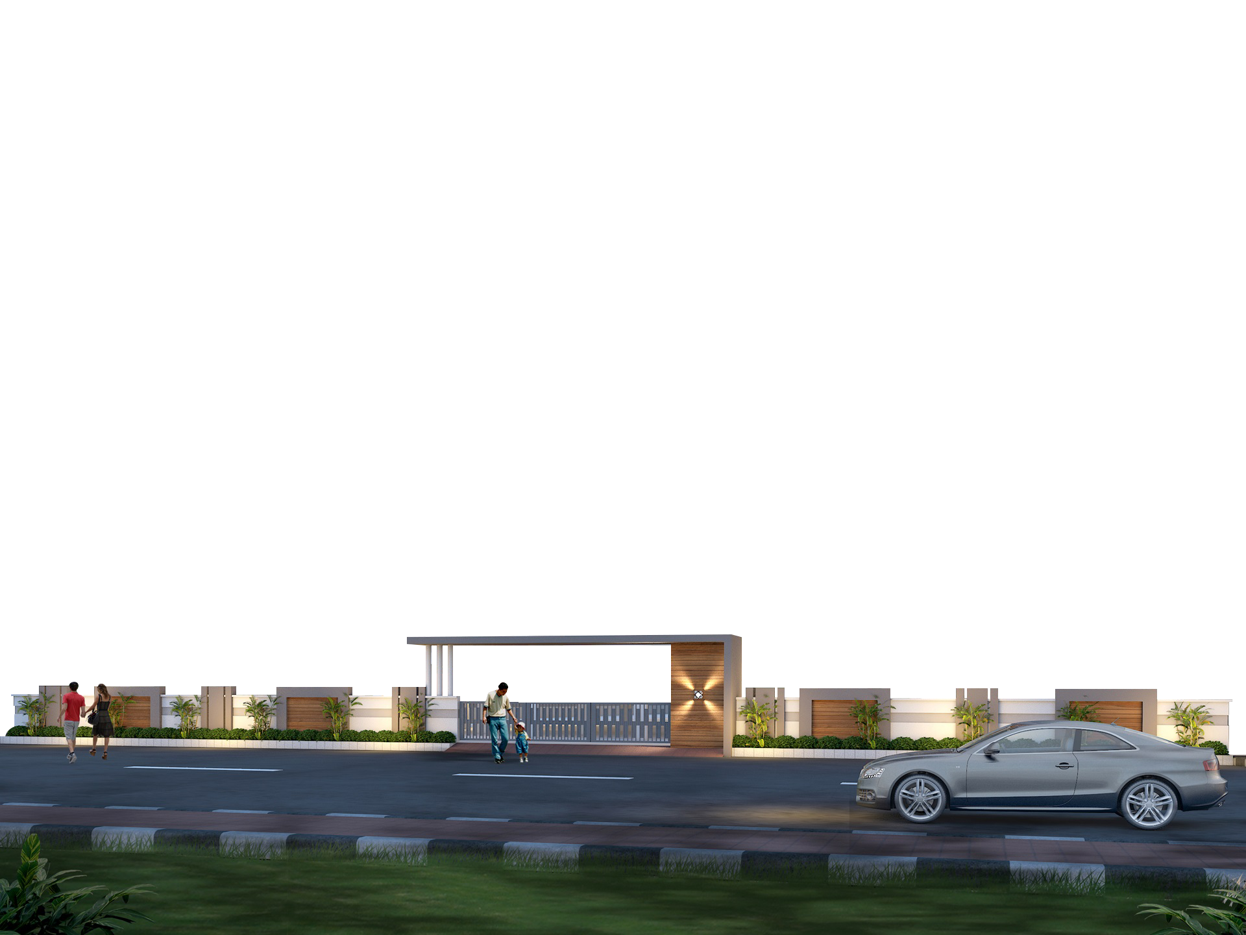
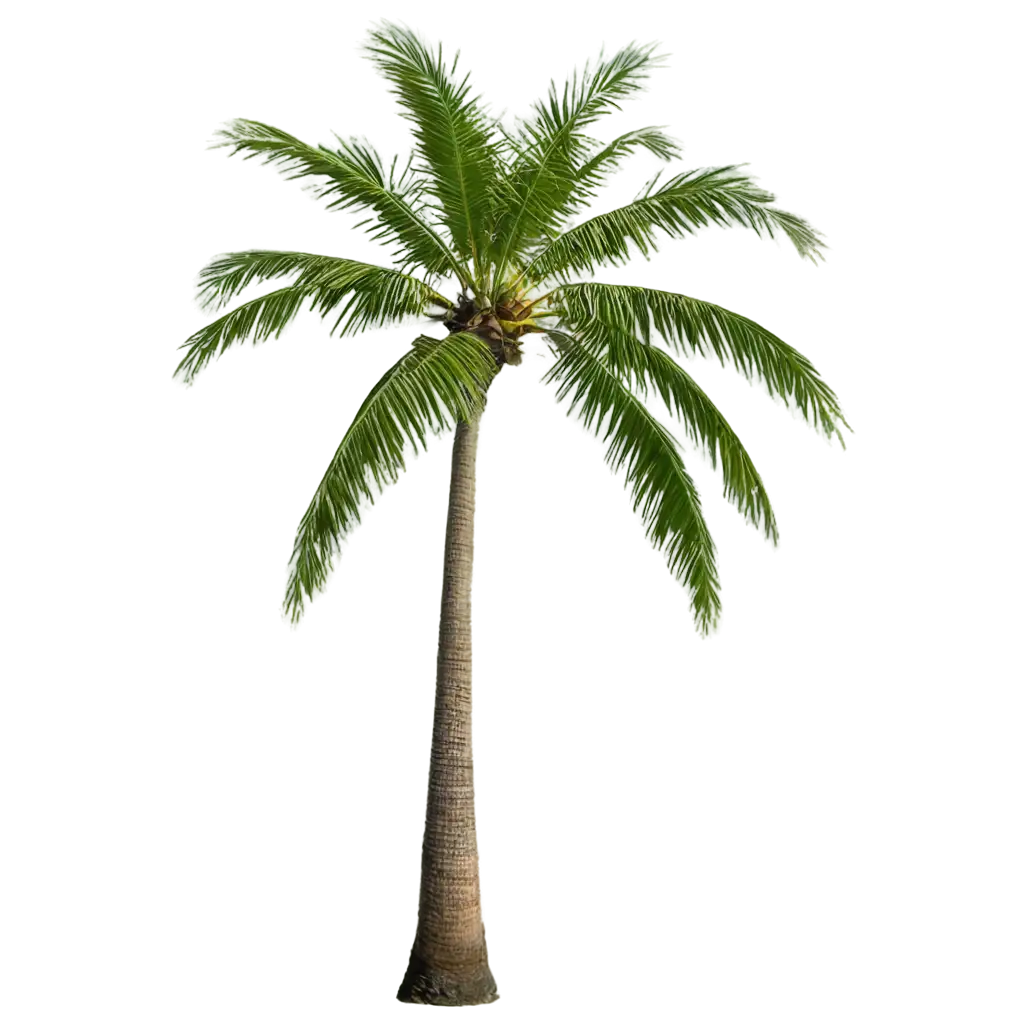
RCC framed structure with seismic-resistant design.
Internal: Double-coat cement plastering finish.
External: Double-coat cement plastering as per elevation design.
2'x2' vitrified flooring in living, dining bedrooms and kitchen. Toilets, utility and balcony with anti-skid finish tiles.
All windows made of UPVC with safety grills & sliding glass doors.
Main Door: Best quality teak-wood frame with molded designer shutter.
Internal: Teak-wood frame with best quality molded flush doors.
Enjoy the cool breeze and sunlight to flat’s every corner.
Interior Walls: 1 coat of primer & 2 coats of emulsion paint with Luppam finish, for common area with Asian paints.
External Walls: 1 coat of primer & 2 coats of Asian paints.
Black granite slab for kitchen platform with tile dado up to 2' height & steel sink. Two taps for borewell water & drinking water.
All toilets with anti-skid ceramic tile flooring and 6' wall cladding with ceramic tiles. WB and EWC in attached toilet and Indian WC in common toilet. Hot and cold wall mixture with shower.
Adequate electrical points with concealed copper wiring and modular switches any of standard make. Three phase power supply for each flat. Individual TV and telephone points in hall and master bedroom.
6 Standard make lifts
No common walls to make you more comfortable.
Ancient construction methods to offer quality of living.
Large underground water tanks to store municipal water.
A responsible step to save water for our future generation.
Specifications
Special Care, Every Where.
Metus magnis lacus sed laoreet pharetra lorem natoque fermentum leo. Lobortis interdum laoreet morbi ipsum duis fermentum venenatis habitasse consectetuer. Quis laoreet orci in amet torquent hac quam id ultricies semper.
RCC framed structure with seismic-resistant design.
Lightweight brick for external walls and internal walls.
Internal: Double-coat cement plastering finish.
External: Double-coat cement plastering as per elevation design.
2'x2' vitrified flooring in living, dining bedrooms and kitchen. Toilets, utility and balcony with anti-skid finish tiles.
All windows made of UPVC with safety grills & sliding glass doors.
Main Door: Best quality teak-wood frame with molded designer shutter.
Internal: Teak-wood frame with best quality molded flush doors.
Enjoy the cool breeze and sunlight to flat’s every corner.
Interior Walls: 1 coat of primer & 2 coats of emulsion paint with Luppam finish, for common area with Asian paints.
External Walls: 1 coat of primer & 2 coats of Asian paints.
Black granite slab for kitchen platform with tile dado up to 2' height & steel sink. Two taps for borewell water & drinking water.
All toilets with anti-skid ceramic tile flooring and 6' wall cladding with ceramic tiles. WB and EWC in attached toilet and Indian WC in common toilet. Hot and cold wall mixture with shower.
Adequate electrical points with concealed copper wiring and modular switches any of standard make. Three phase power supply for each flat. Individual TV and telephone points in hall and master bedroom.
6 Standard make lifts
No common walls to make you more comfortable.
Ancient construction methods to offer quality of living.
Large underground water tanks to store municipal water.
A responsible step to save water for our future generation.




Get inspired by the fresh approach to crafting a home that’s uniquely yours
Ornare lobortis mattis elit euismod phasellus sapien sodales. Gravida taciti cras urna odio mollis non. Blandit aliquam rutrum a urna ultricies torquent consectetuer phasellus.
Specifications
Special Care, Every Where.
Metus magnis lacus sed laoreet pharetra lorem natoque fermentum leo. Lobortis interdum laoreet morbi ipsum duis fermentum venenatis habitasse consectetuer. Quis laoreet orci in amet torquent hac quam id ultricies semper.
RCC framed structure with seismic-resistant design.
Lightweight brick for external walls and internal walls.
Internal: Double-coat cement plastering finish.
External: Double-coat cement plastering as per elevation design.
2'x2' vitrified flooring in living, dining bedrooms and kitchen. Toilets, utility and balcony with anti-skid finish tiles.
All windows made of UPVC with safety grills & sliding glass doors.
Main Door: Best quality teak-wood frame with molded designer shutter.
Internal: Teak-wood frame with best quality molded flush doors.
Enjoy the cool breeze and sunlight to flat’s every corner.
Interior Walls: 1 coat of primer & 2 coats of emulsion paint with Luppam finish, for common area with Asian paints.
External Walls: 1 coat of primer & 2 coats of Asian paints.
Black granite slab for kitchen platform with tile dado up to 2' height & steel sink. Two taps for borewell water & drinking water.
All toilets with anti-skid ceramic tile flooring and 6' wall cladding with ceramic tiles. WB and EWC in attached toilet and Indian WC in common toilet. Hot and cold wall mixture with shower.
Adequate electrical points with concealed copper wiring and modular switches any of standard make. Three phase power supply for each flat. Individual TV and telephone points in hall and master bedroom.
6 Standard make lifts
No common walls to make you more comfortable.
Ancient construction methods to offer quality of living.
Large underground water tanks to store municipal water.
A responsible step to save water for our future generation.
Specification
Special Care, Every Where.
RCC framed structure with seismic-resistant design.
Internal: Double-coat cement plastering finish.
External: Double-coat cement plastering as per elevation design.
2'x2' vitrified flooring in living, dining bedrooms and kitchen. Toilets, utility and balcony with anti-skid finish tiles.
All windows made of UPVC with safety grills & sliding glass doors.
Main Door: Best quality teak-wood frame with molded designer shutter.
Internal: Teak-wood frame with best quality molded flush doors.
Enjoy the cool breeze and sunlight to flat’s every corner.
Interior Walls: 1 coat of primer & 2 coats of emulsion paint with Luppam finish, for common area with Asian paints.
External Walls: 1 coat of primer & 2 coats of Asian paints.
Black granite slab for kitchen platform with tile dado up to 2' height & steel sink. Two taps for borewell water & drinking water.
All toilets with anti-skid ceramic tile flooring and 6' wall cladding with ceramic tiles. WB and EWC in attached toilet and Indian WC in common toilet. Hot and cold wall mixture with shower.
Adequate electrical points with concealed copper wiring and modular switches any of standard make. Three phase power supply for each flat. Individual TV and telephone points in hall and master bedroom.
6 Standard make lifts
No common walls to make you more comfortable.
Ancient construction methods to offer quality of living.
Large underground water tanks to store municipal water.
A responsible step to save water for our future generation.
Specifications
Special Care, Every Where.
RCC framed structure with seismic-resistant design.
Internal: Double-coat cement plastering finish.
External: Double-coat cement plastering as per elevation design.
2'x2' vitrified flooring in living, dining bedrooms and kitchen. Toilets, utility and balcony with anti-skid finish tiles.
All windows made of UPVC with safety grills & sliding glass doors.
Main Door: Best quality teak-wood frame with molded designer shutter.
Internal: Teak-wood frame with best quality molded flush doors.
Enjoy the cool breeze and sunlight to flat’s every corner.
Interior Walls: 1 coat of primer & 2 coats of emulsion paint with Luppam finish, for common area with Asian paints.
External Walls: 1 coat of primer & 2 coats of Asian paints.
Black granite slab for kitchen platform with tile dado up to 2' height & steel sink. Two taps for borewell water & drinking water.
All toilets with anti-skid ceramic tile flooring and 6' wall cladding with ceramic tiles. WB and EWC in attached toilet and Indian WC in common toilet. Hot and cold wall mixture with shower.
Adequate electrical points with concealed copper wiring and modular switches any of standard make. Three phase power supply for each flat. Individual TV and telephone points in hall and master bedroom.
6 Standard make lifts
No common walls to make you more comfortable.
Ancient construction methods to offer quality of living.
Large underground water tanks to store municipal water.
A responsible step to save water for our future generation.
Our Capabilities
Create a home that defines who you are.
Lorem ipsum dolor sit amet, consectetur adipiscing elit. Ut elit tellus, luctus nec ullamcorper mattis, pulvinar dapibus leo.
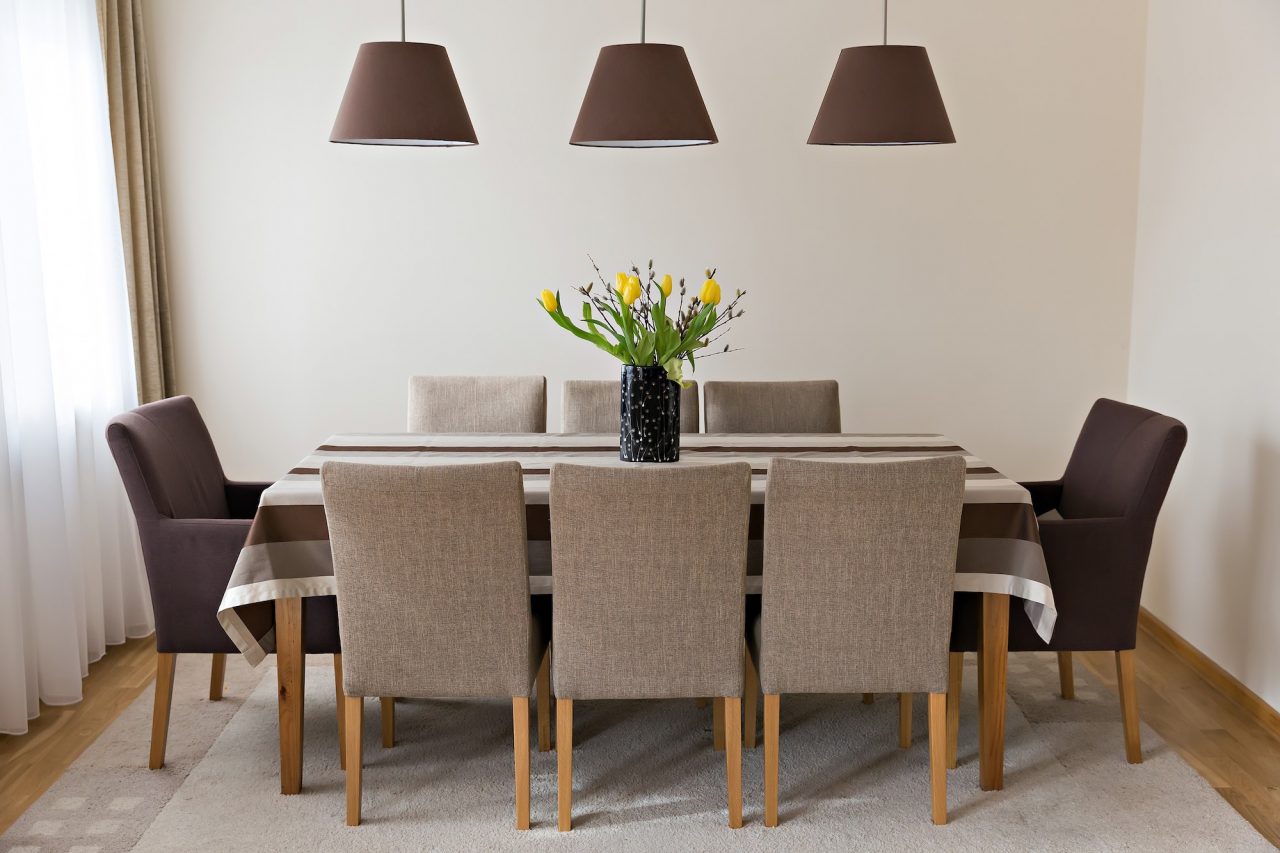
Why Choose Us
Inspire your space through art and design.
Professional Designer
Turpis dignissim in ad parturient donec. Platea sed facilisi lacus orci tincidunt morbi fermentum phasellus dui massa euismod. Curae erat risus ultrices integer lorem adipiscing mauris dictum consequat.
Free Consultations
Turpis dignissim in ad parturient donec. Platea sed facilisi lacus orci tincidunt morbi fermentum phasellus dui massa euismod. Curae erat risus ultrices integer lorem adipiscing mauris dictum consequat.
Base on your budget
Turpis dignissim in ad parturient donec. Platea sed facilisi lacus orci tincidunt morbi fermentum phasellus dui massa euismod. Curae erat risus ultrices integer lorem adipiscing mauris dictum consequat.
24/7 Premium support
Turpis dignissim in ad parturient donec. Platea sed facilisi lacus orci tincidunt morbi fermentum phasellus dui massa euismod. Curae erat risus ultrices integer lorem adipiscing mauris dictum consequat.